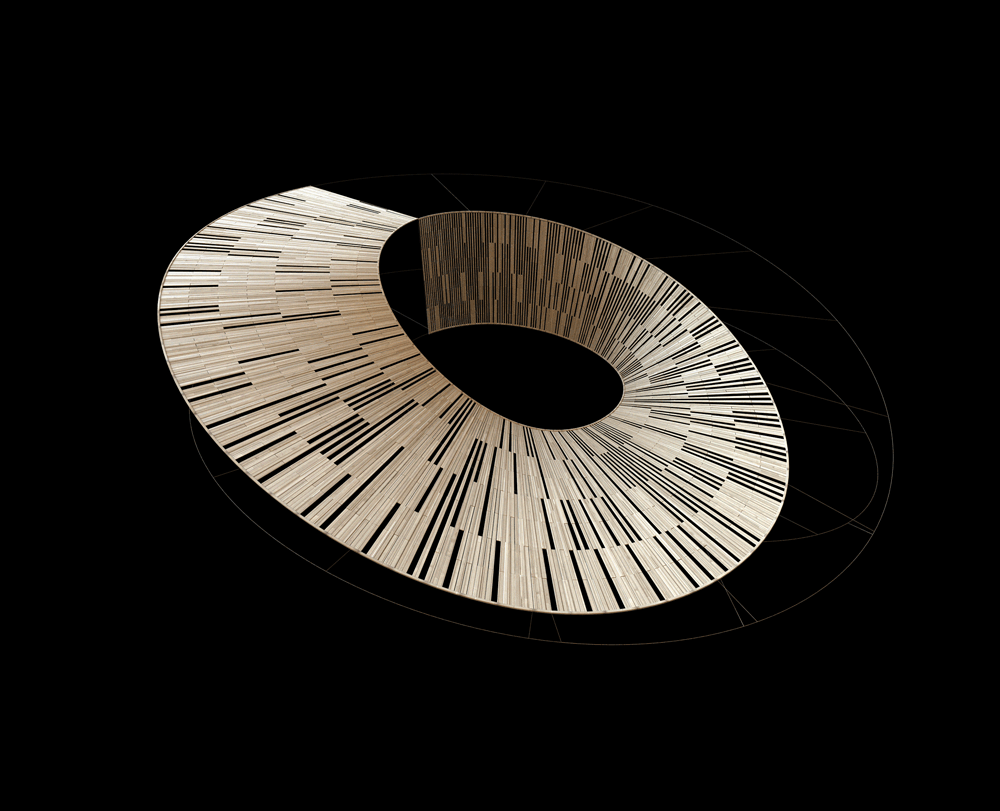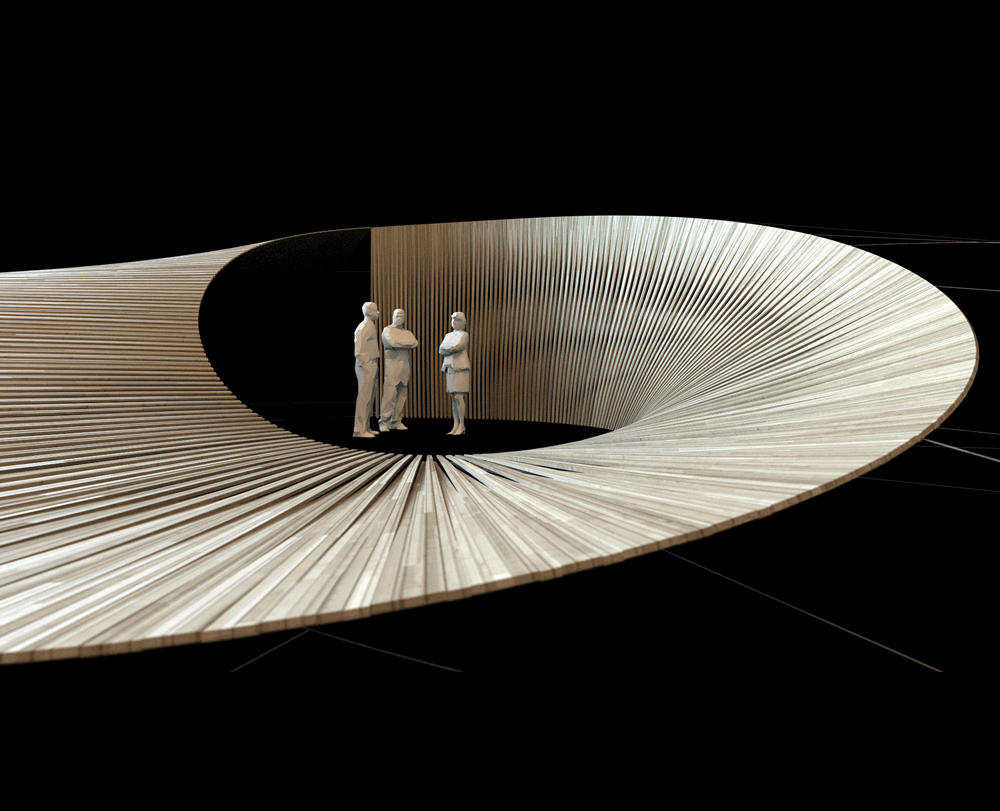KEbony Pavilion
Function:
Exhibition Pavillion
Location:
Vienna, Austria
Year: 2012
Type:
Invited Competition
Design:
Jens Mehlan, Jörg Hugo, Christoph Opperer
Client:
Mareiner Holz / Kebony
Gross floor area:
100 m²
Construction:
Natural wooden timber framing,
produced by Kebony
Materiality:
Natural linear wooden bars,
produced by Kebony
The geometry of the Kebony Pavilion unites the different fields of application of the wood in an endless surface – the Möbius strip.
The geometry of the pavilion is derived from the versatile fields of application of sustainable wood Kebony: Durability, environmental friendliness and low maintenance allow the use of the wood as floor, wall, ceiling or roof – regardless of any room program.
The geometry of the Möbius strip unites these various fields of application into a continuous three-dimensional loop – the actual pavilion. The ceiling is equally floor, inner and outer wall, ceiling and walk-in roof.












