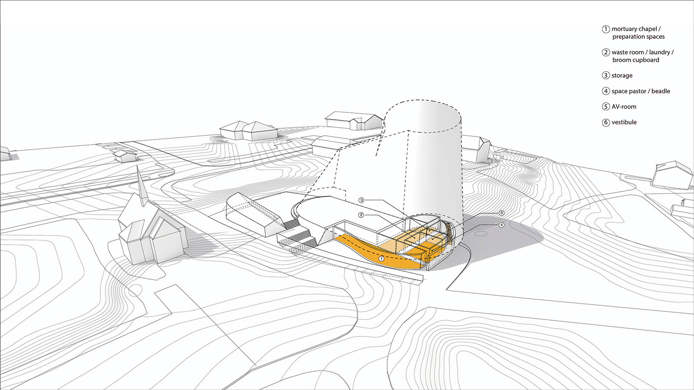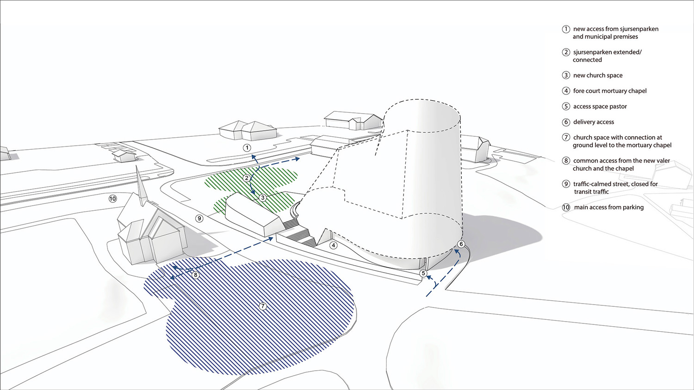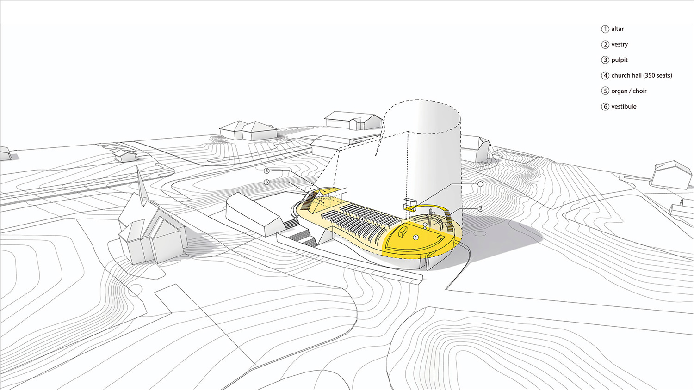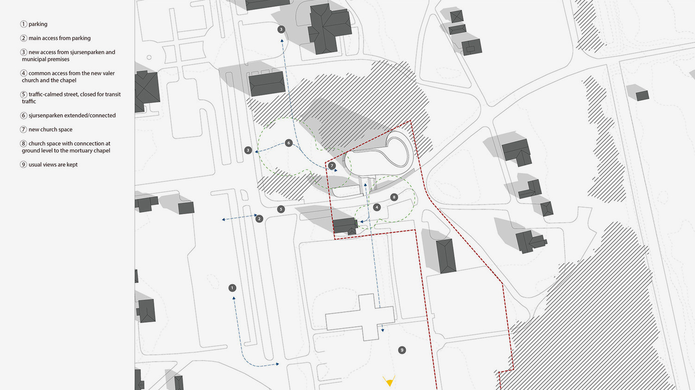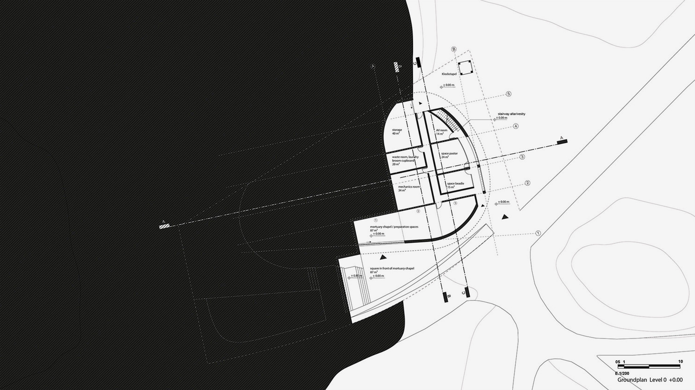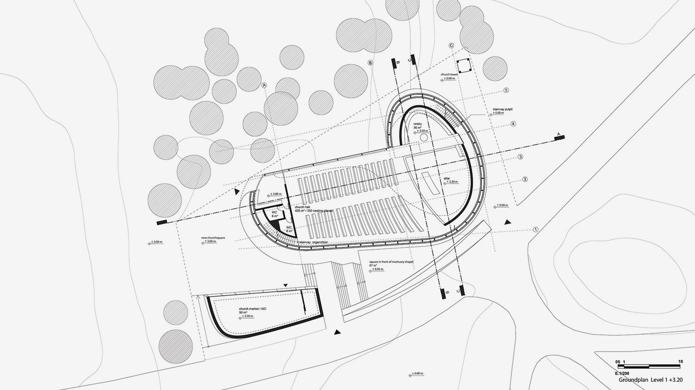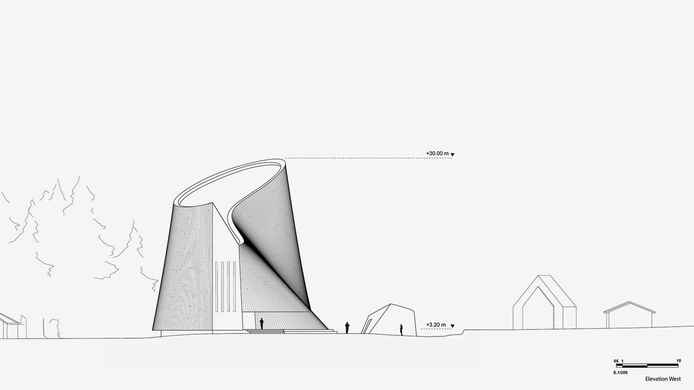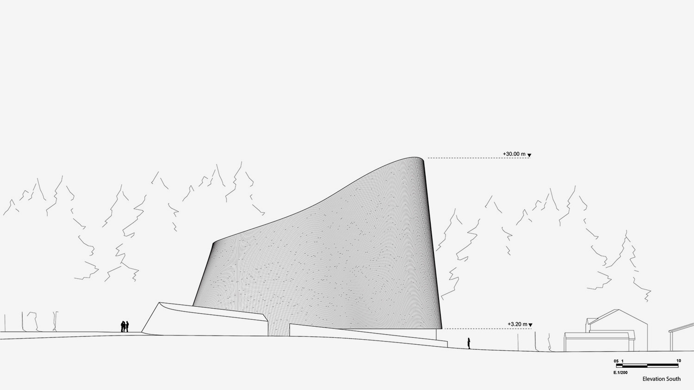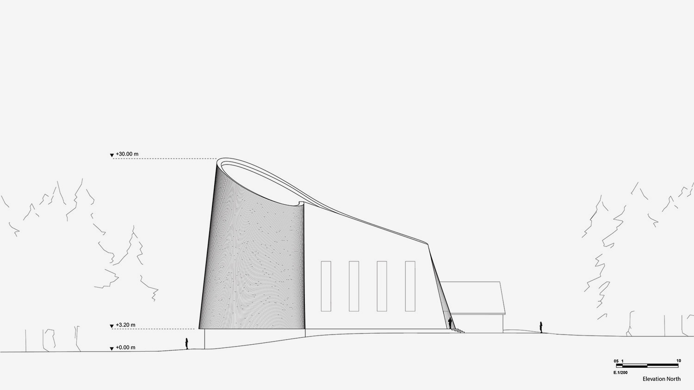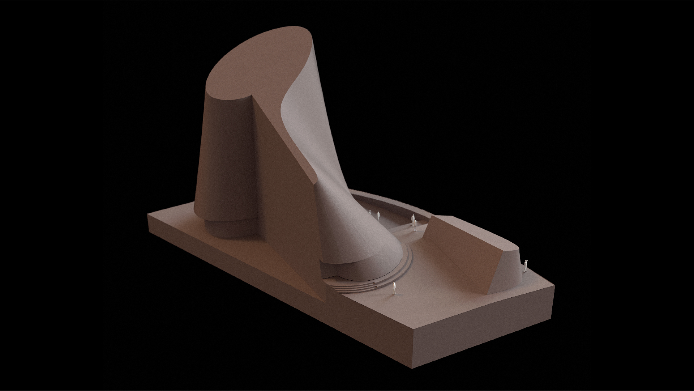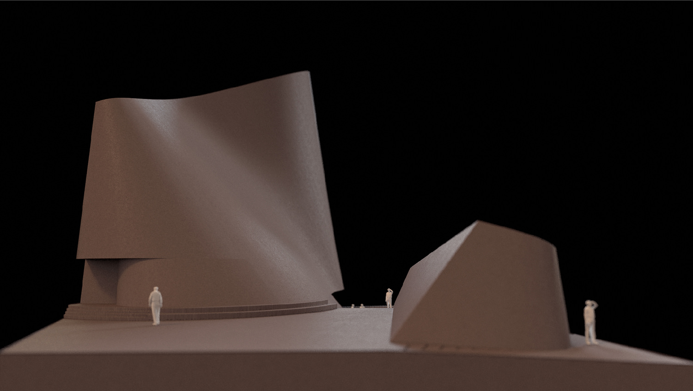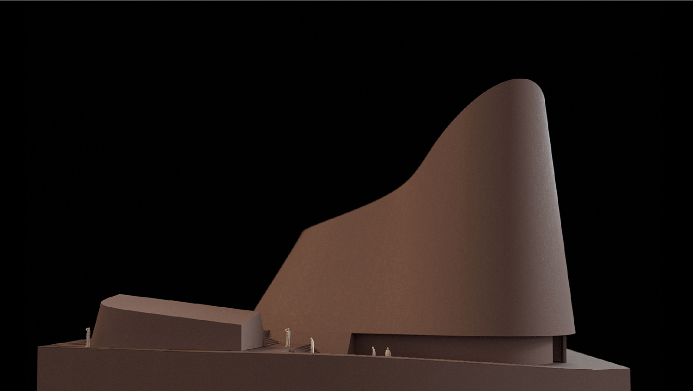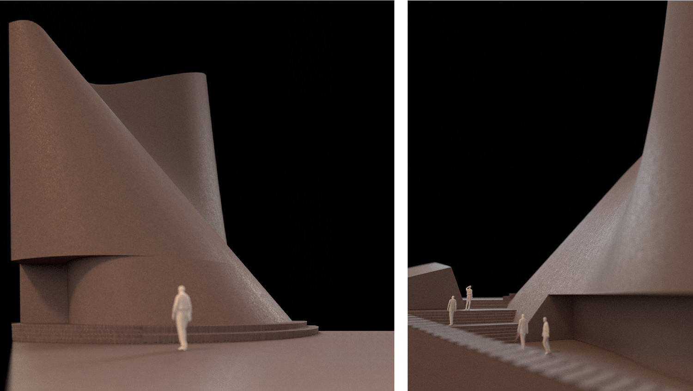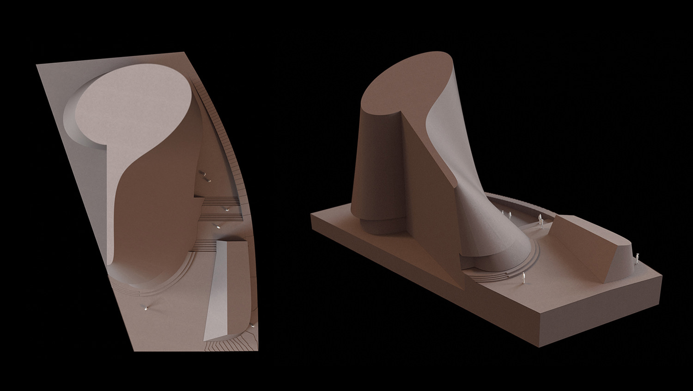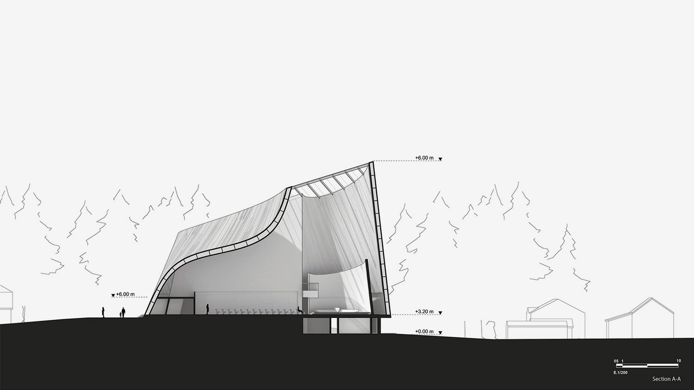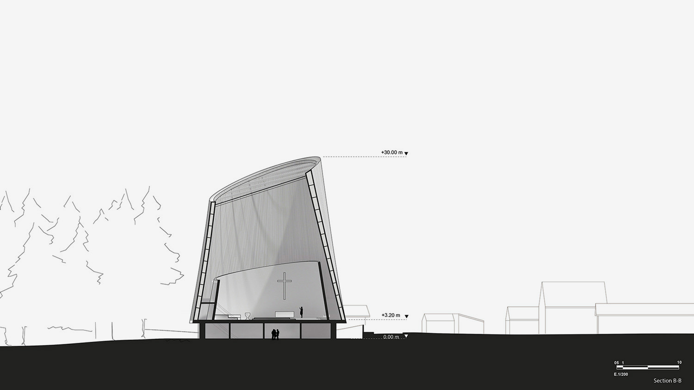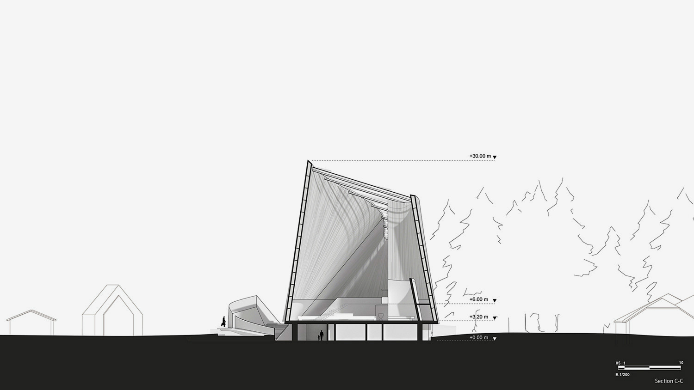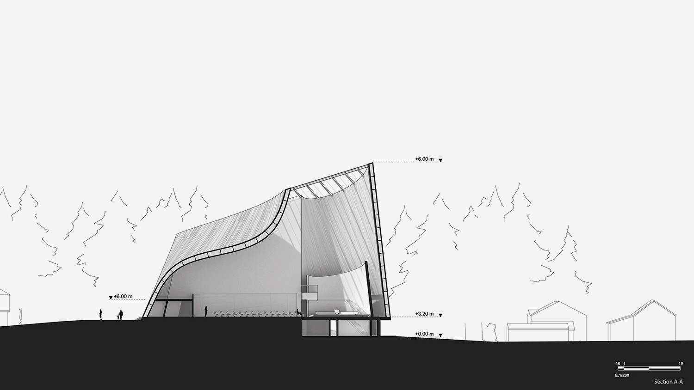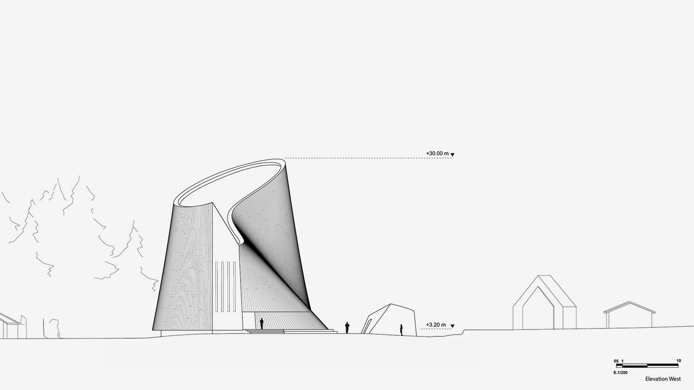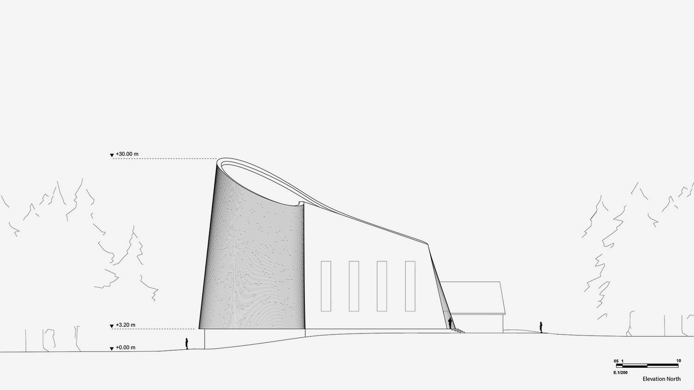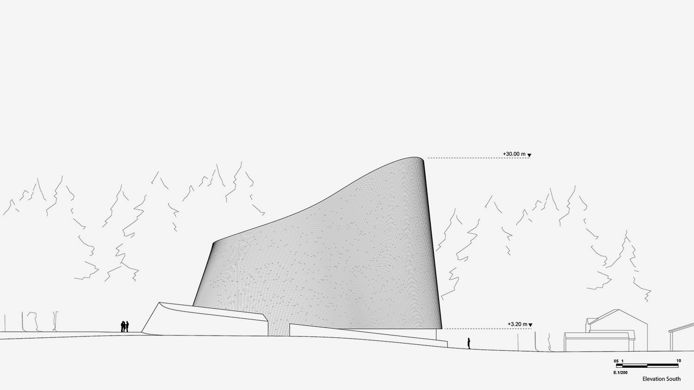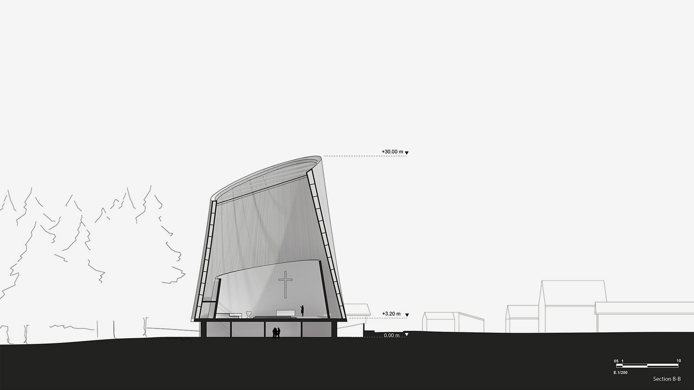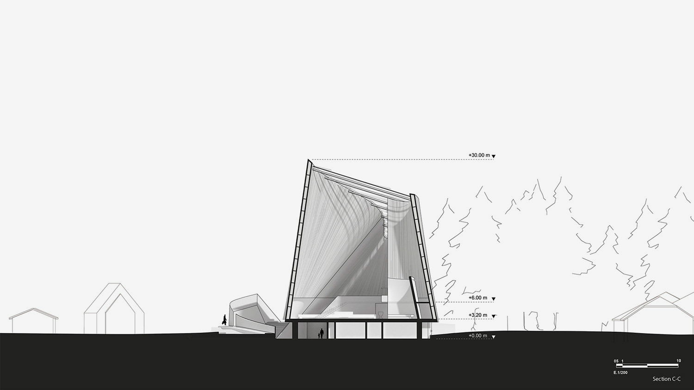New Valer Church
Function:
Cultural Building
Location:
Vaaler, Norway
Year: 2011
Type:
International Open Competition
Design:
Christoph Opperer, Jens Mehlan,
Jörg Hugo,
Project team:
Gabriel Cesar
Client:
Våler Municipality, Norwegian Architects Association
Gross Floor Area: 960 m²
Site Area: 1.500 m²
The competition task is particularly exciting because of its complexity: on an urban planning level, the new church has to take over the role of the old church as a social meeting place. Identification and recognisability have to be combined with landscape contextualisation and structural appropriateness.
Furthermore, this new building should be seen as part of the local history on the one side, but also as part of the zeitgeist on the other: it must be modern and future-oriented. In the truest sense of the word, the purpose of the design in this respect is a 'timeless' Design. Finally, the church space itself, as a place of joy and music also have to cope with a very broad spectrum of different functions and architectural atmospheres. The proposed design attempts to fulfil this complexity of the task on several levels and scales.



