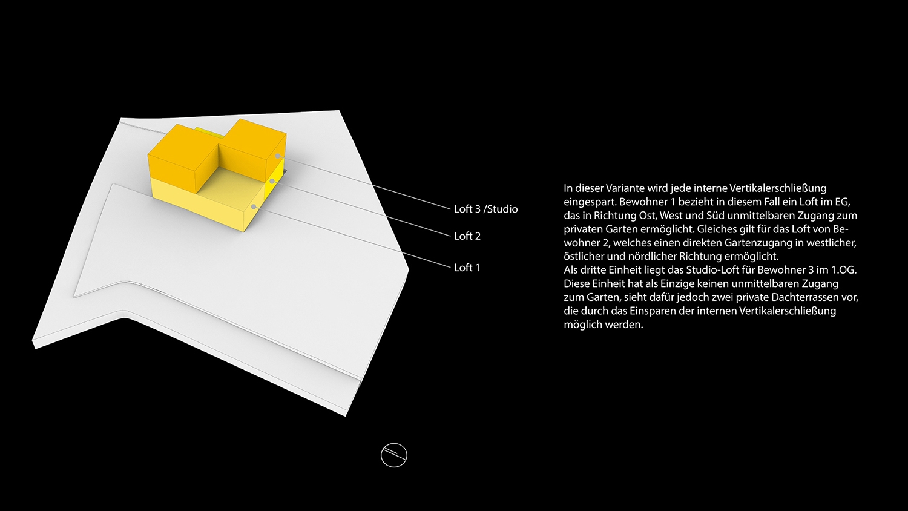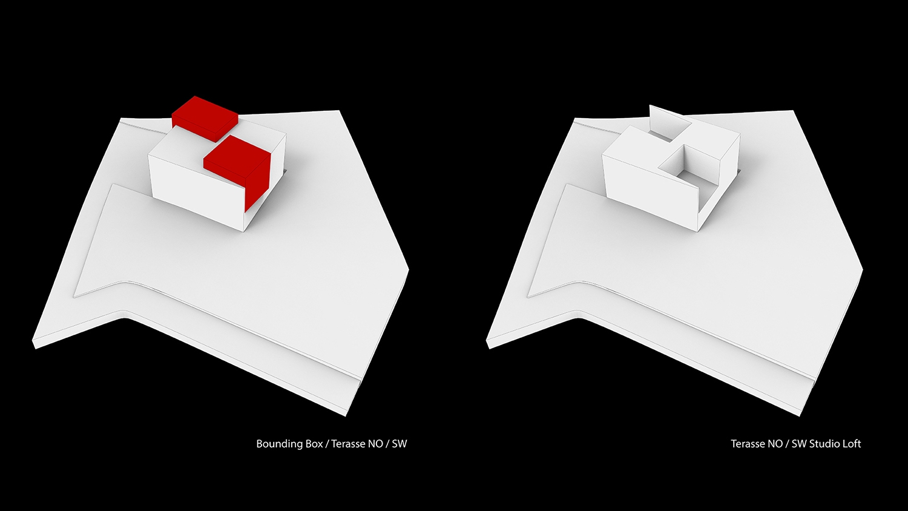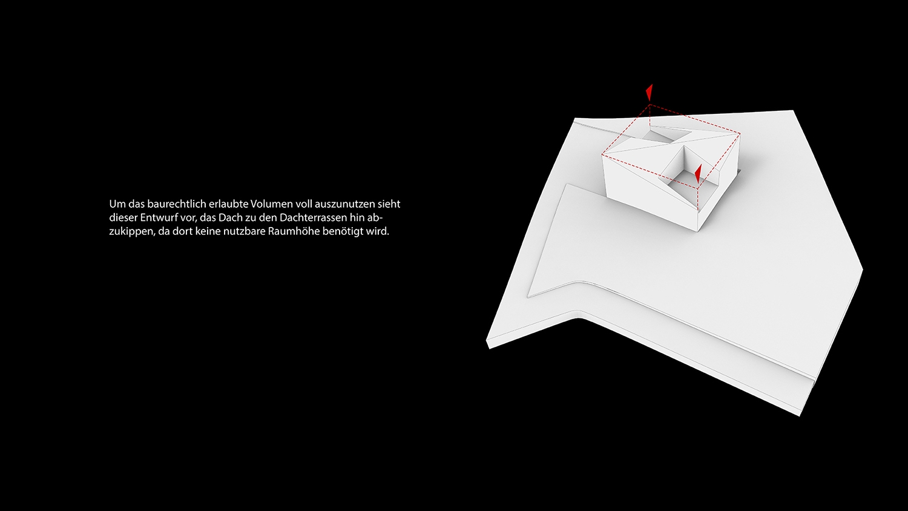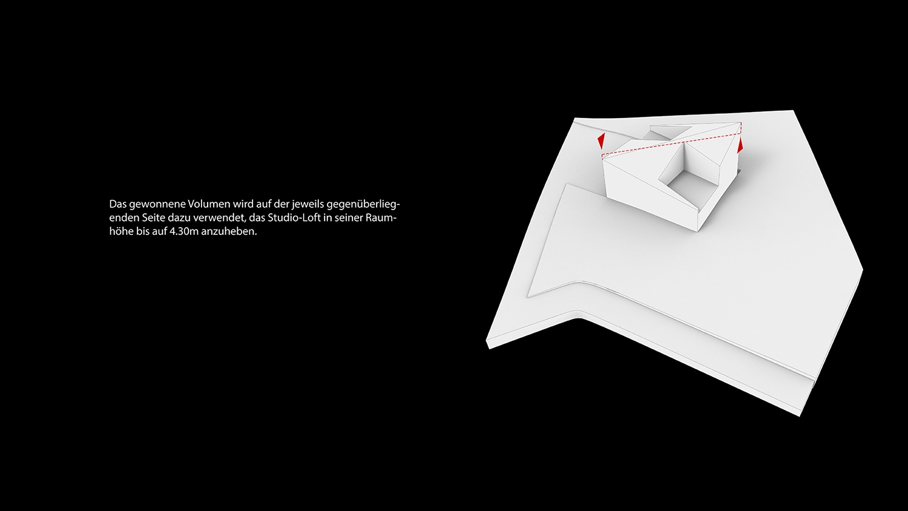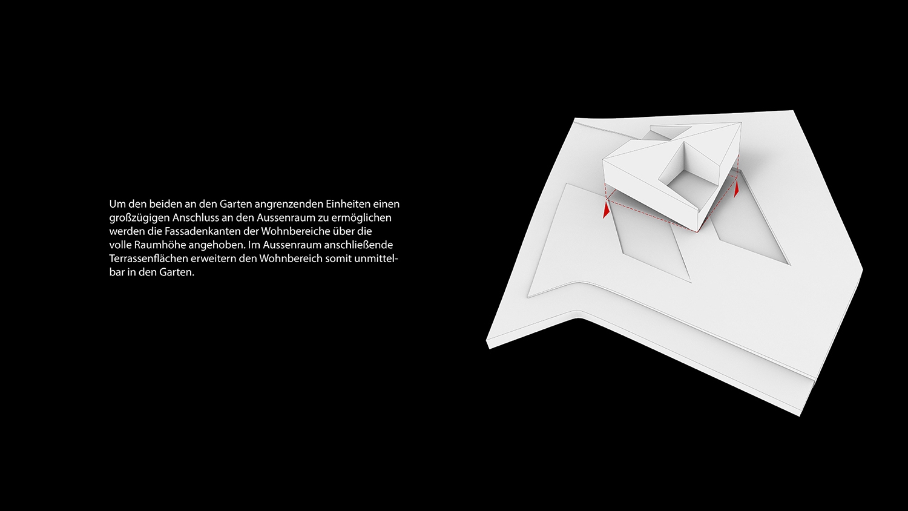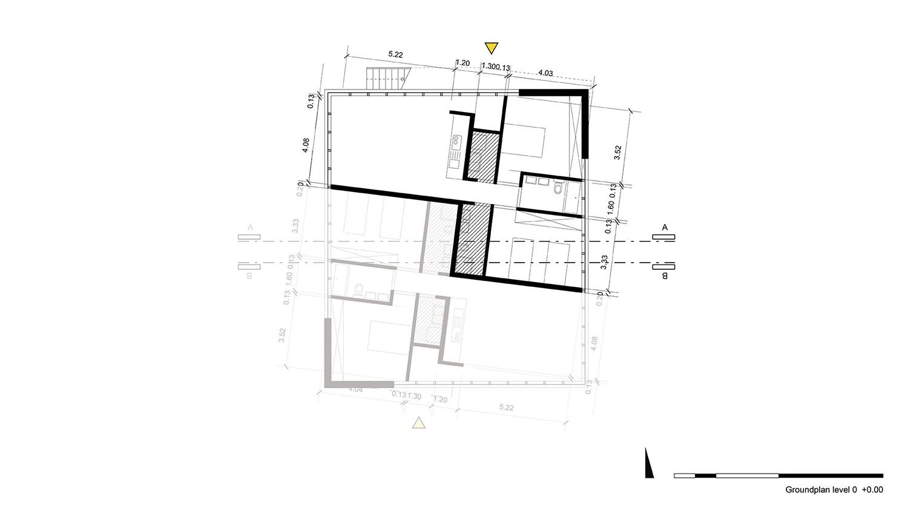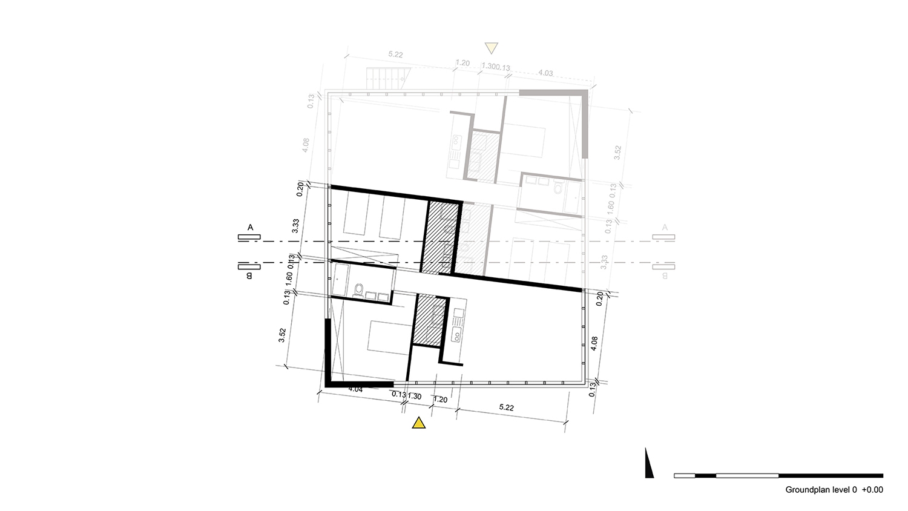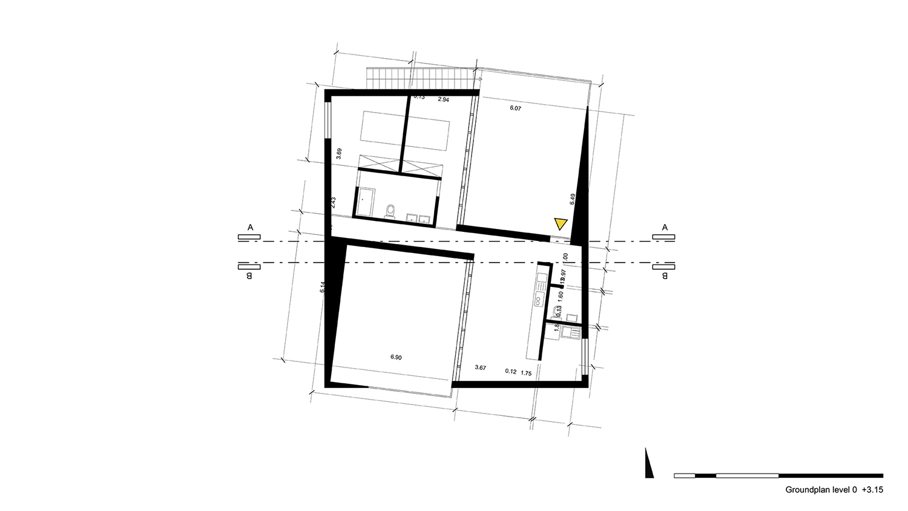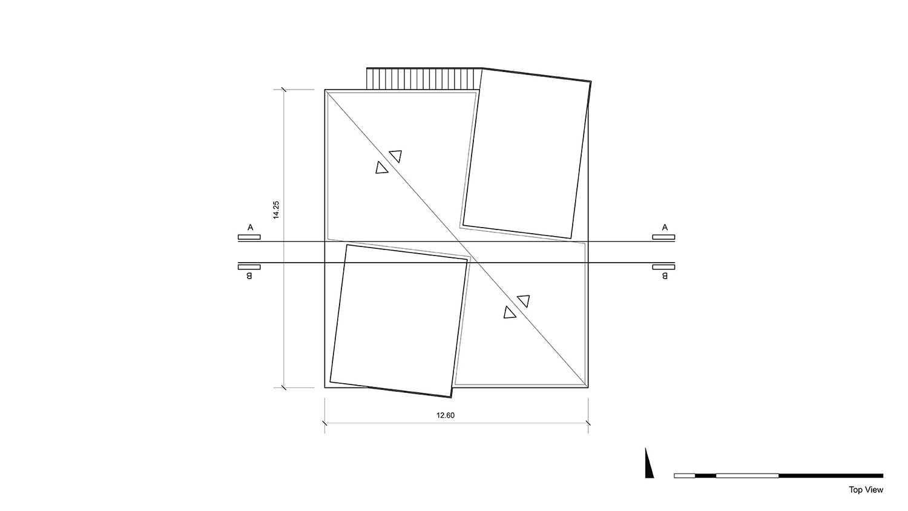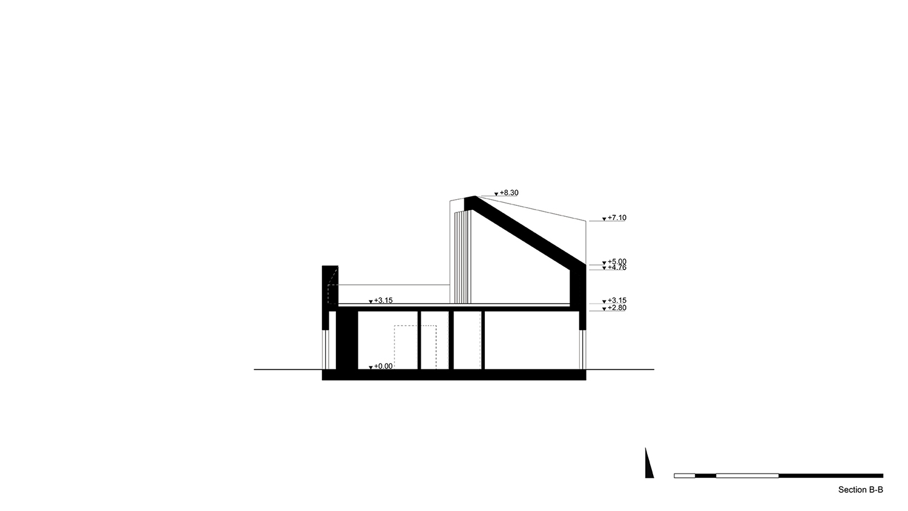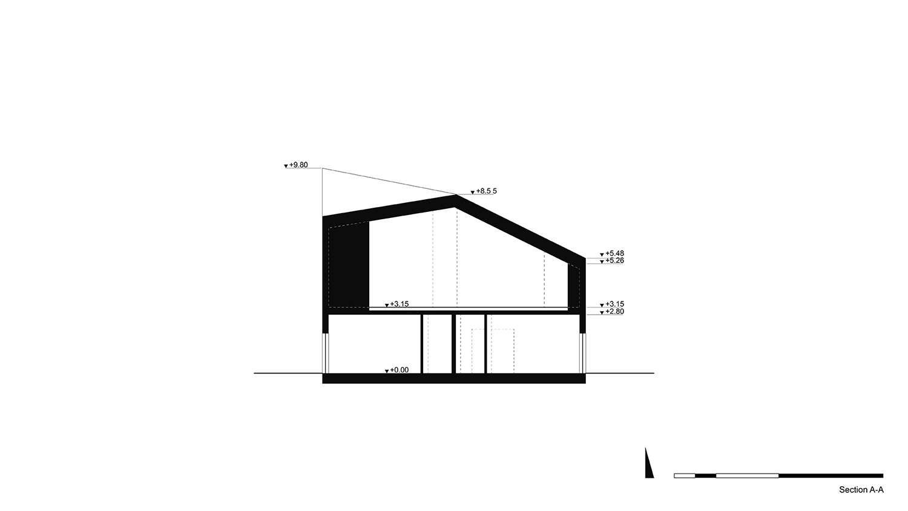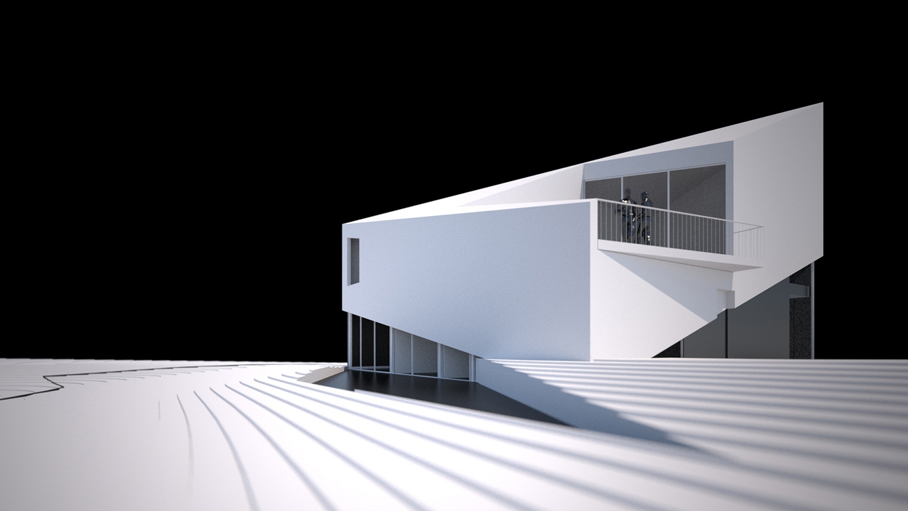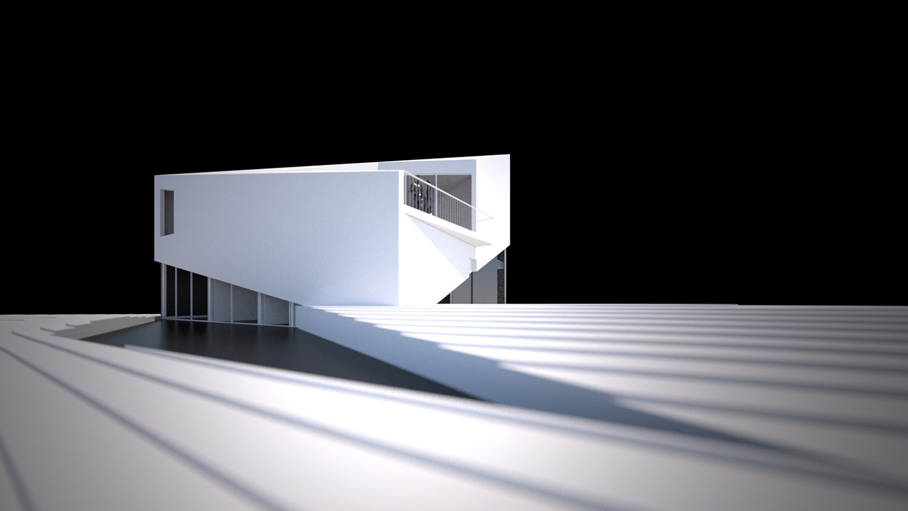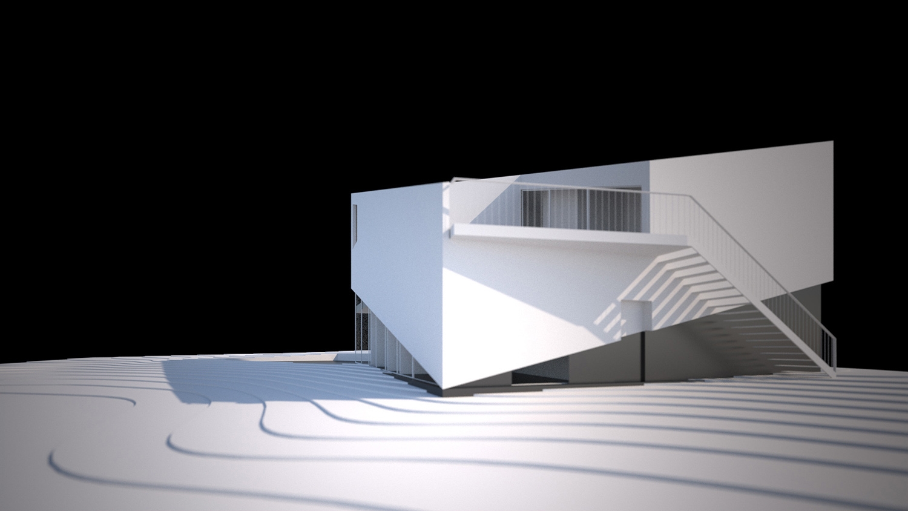HAUS NESTL
Function:
Residential
Location:
Meran, Italy
Year: 2015
Type:
Commission
Design:
Jörg Hugo, Jens Mehlan,
Christoph Opperer
Client:
Karl Nestl
Gross Floor Area: Unit01:98m²; Unit02:89m²; Unit:89m²
Site Area: 1.670 m²
The design consists of three independent living units for Karl Nestl and his two sons assembled in one building volume.
Located on the groundfloor living unit 01 and 02 give direct access to a private garden. Where as unit 01 is oriented to the east, west and south, unit 02 opens up to the west, east and north.
Living unit 03 is located on the 1st floor. The unit does not have direct access to the garden. Instead two private roof terraces guarantee spectacular views into the surrounding nature. External stairs on the northeast façade with direct access to one of the upper terraces makes a design without internal vertical circulation possible.



